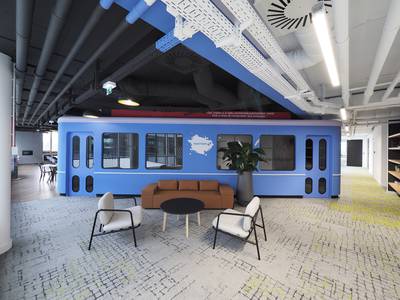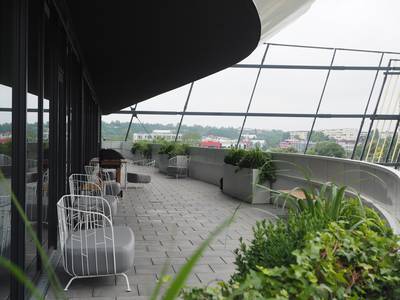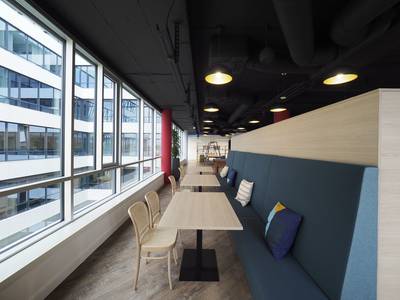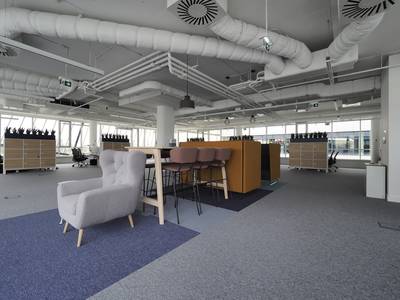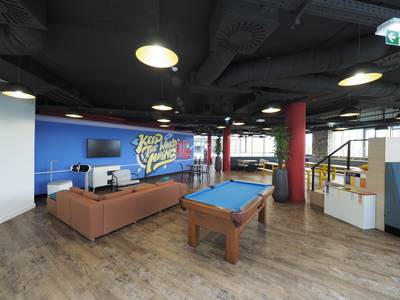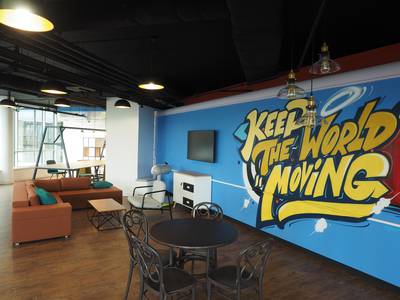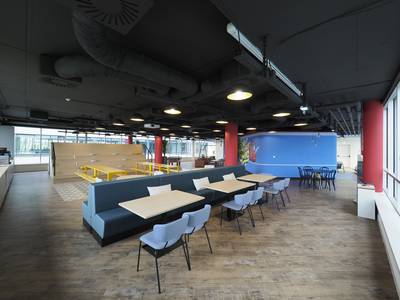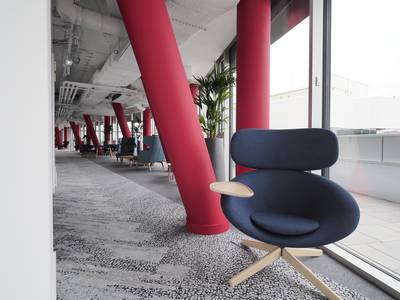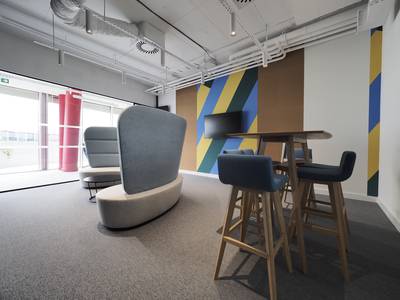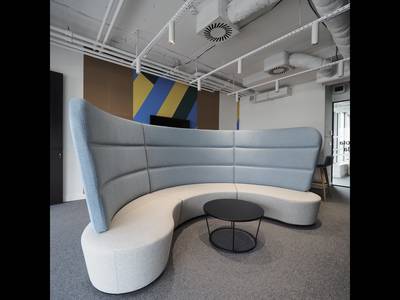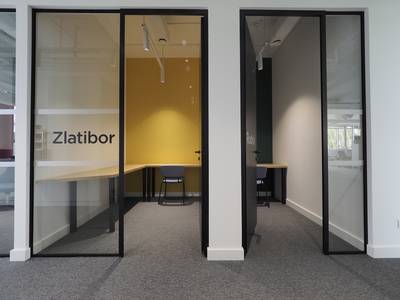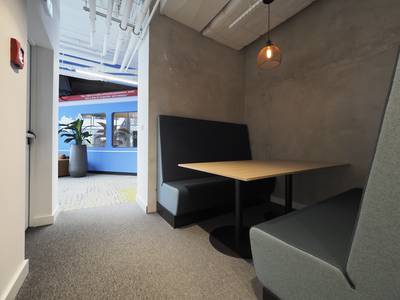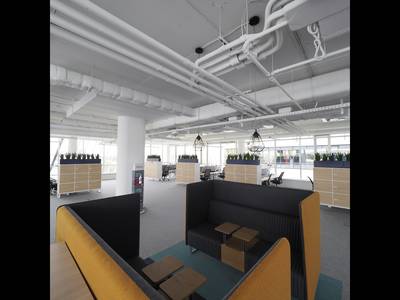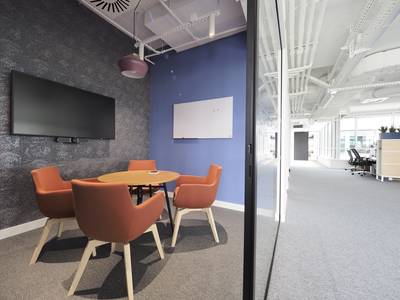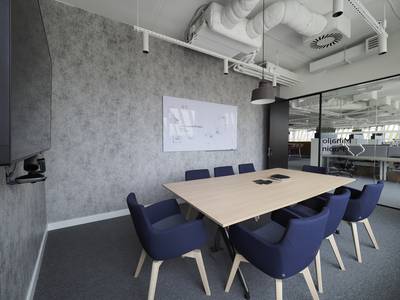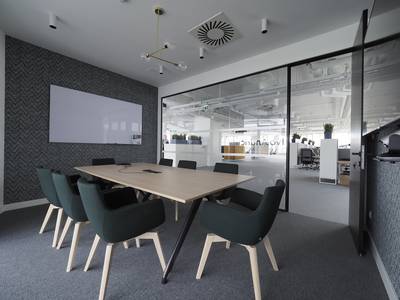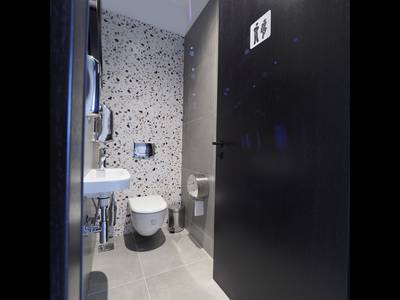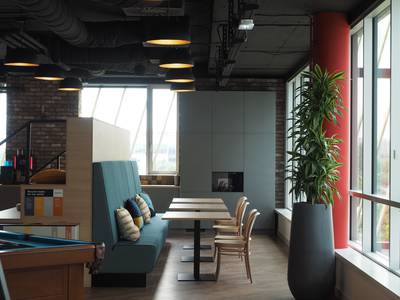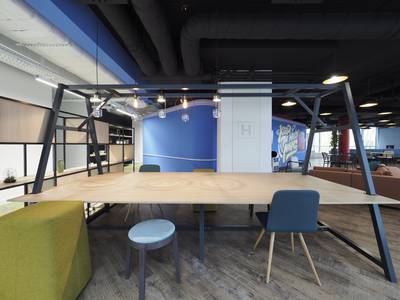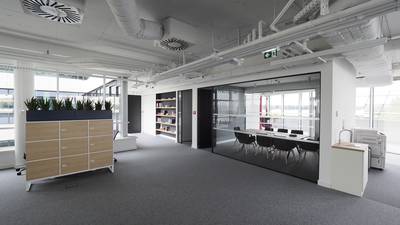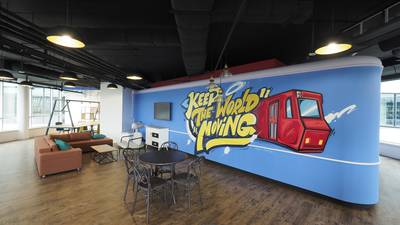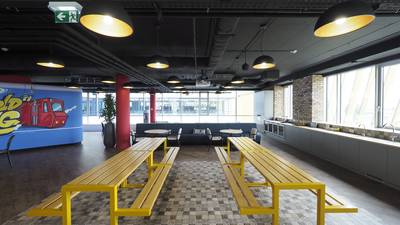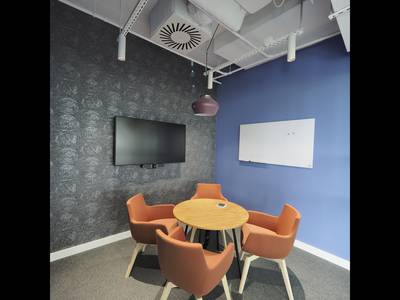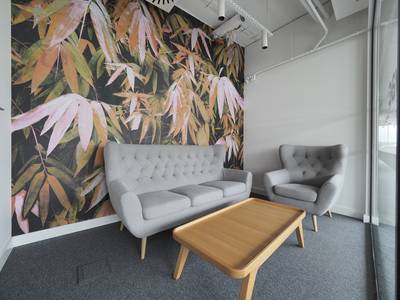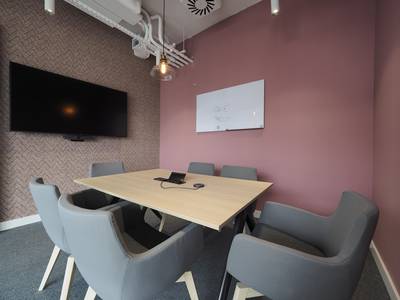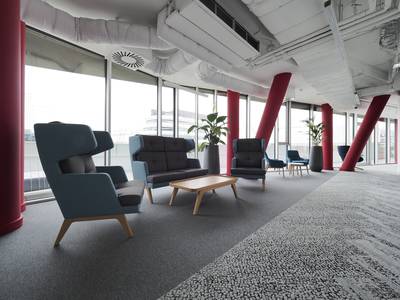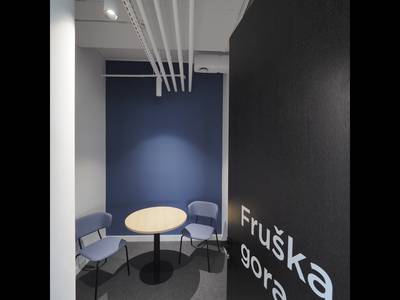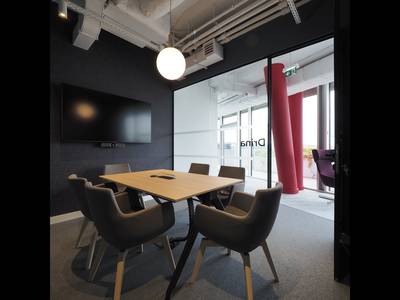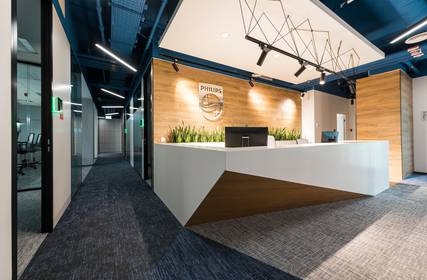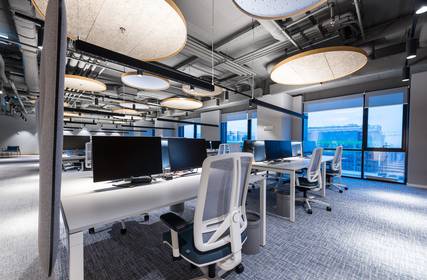TECHO successfully navigates the TomTom Belgrade project
The furnishing of modern innovative office space occupying an entire floor of the new Green Heart complex in Belgrade.
Green Heart is an office project located on the corner of Milutin Milanković Boulevard and Boulevard of Art, in New Belgrade, Serbia. It includes revitalization of two existing buildings (GTC Square) and construction of three new ones, creating a campus style office park. The whole complex will provide 46,000 sqm.
Refurbishment of the two buildings and the development of two newly designed buildings in the Green Heart project, one of the most modern office building complexes in Belgrade, will definitely be a milestone for Belgrade’s office market. It is a project designed to inspire innovative and passionate companies to succeed.
The building is made up of large glass windows allowing the green courtyard to be enjoyed from each of the long terraces. The facility is distinguished by highly efficient and energy-saving solutions, including smart lighting and air conditioning in all office spaces that adjust to individual requirements. There are also solar panels installed on the roof delivering energy saving measures for the building.
The TomTom offices occupy the entire fourth floor.
Video about the building:
