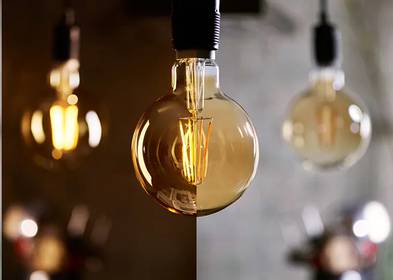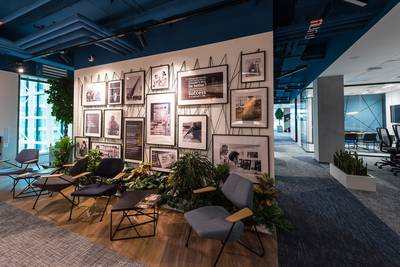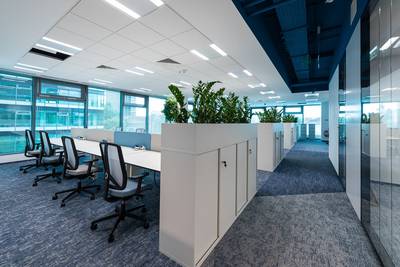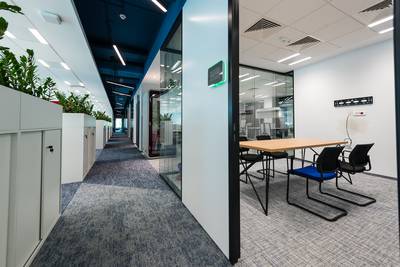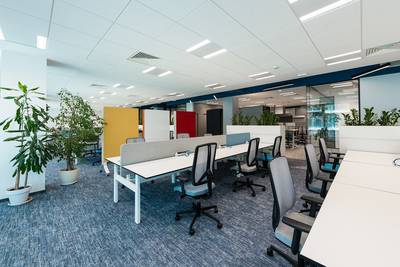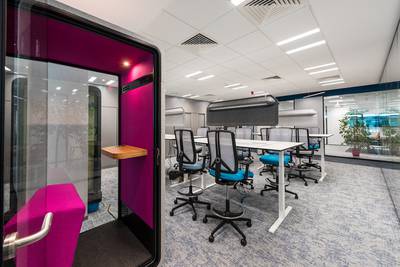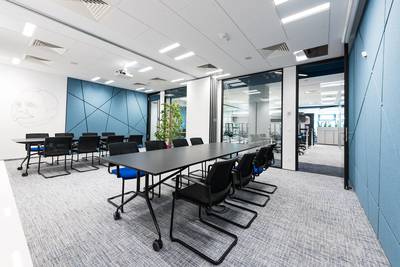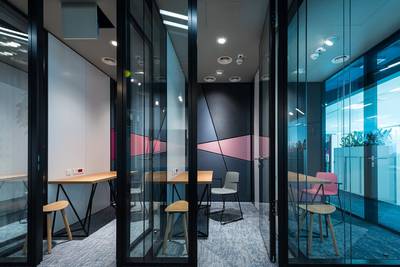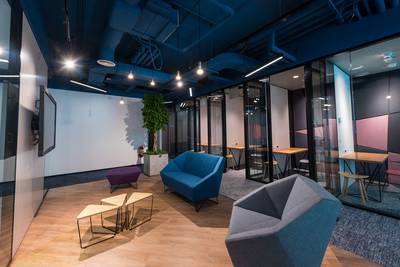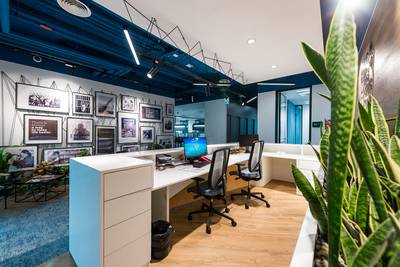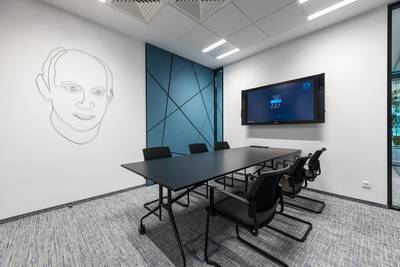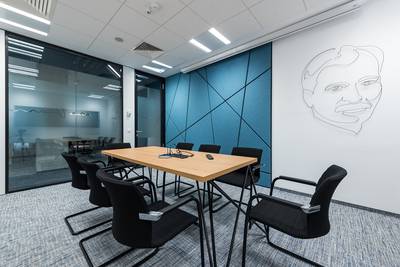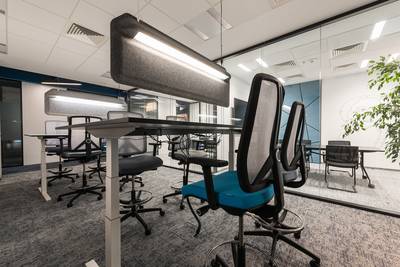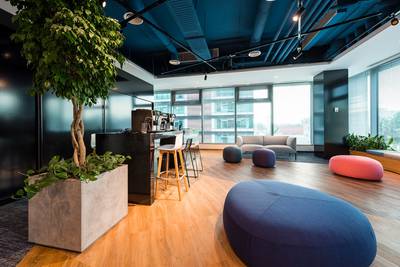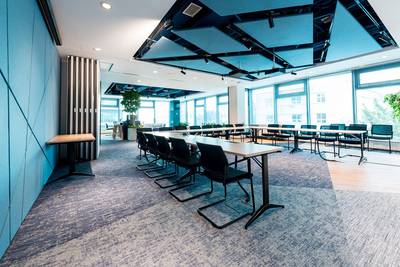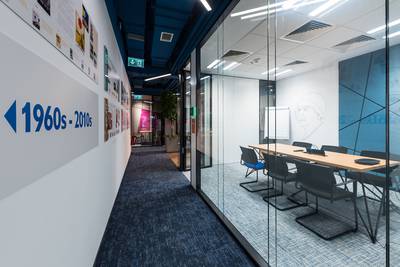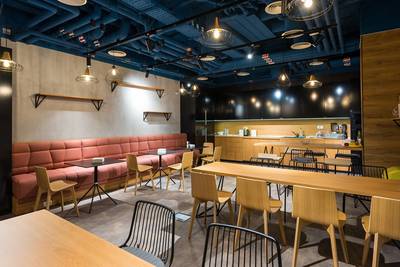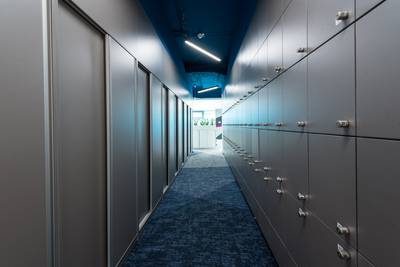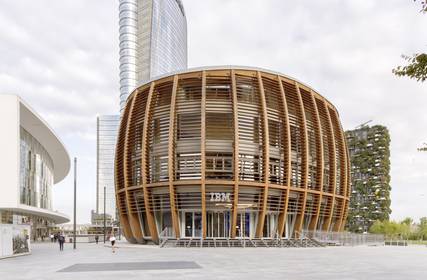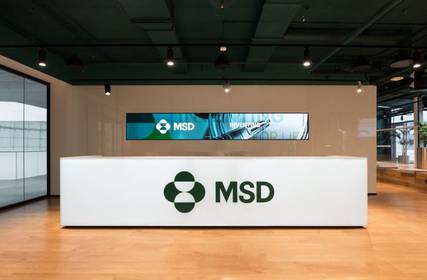At the start of the long and successful story of the Philips brand was a standard lightbulb with a carbon filament. This was what Gerard and Frederik Philips established, in Eindhoven in 1891, their first factory to produce.
And because at Philips they are proud of their history, the design concept for their offices in Bucharest was inspired by the company historical timeline and the carbon filament of the first lightbulbs.
The purpose for the architecture company WALTMANN ARCHITECTURE BUREAU was to design a space which embraces Philips’ most important values: heritage, innovation and well-being.
Having that in mind, the overall workspace was thought to connect those values and to adapt them to the local technical R&D heritage and creativity.
Matched interior
Bisecting diagonals dominate every corner of the interior. In addition, the bulb filament is reflected in the suspended lighting above reception, the lampshades and table bases. A regular geometric structure is also evident in the acoustic cladding of the walls, the false ceilings and the form of the soft seating. Wire fibres are also “woven” in decoration to create faces in the meeting rooms.
A simple geometric principle and a harmonic combination of corporate colours perfectly harmonise the workplace environment, which is crowned by an uncovered dark blue painted ceiling.
