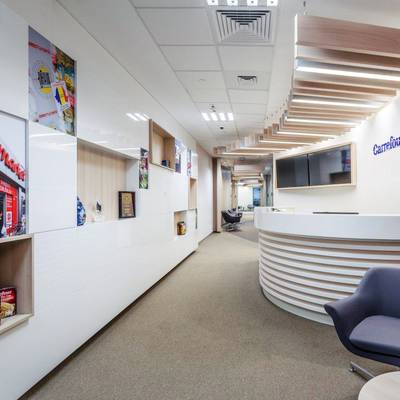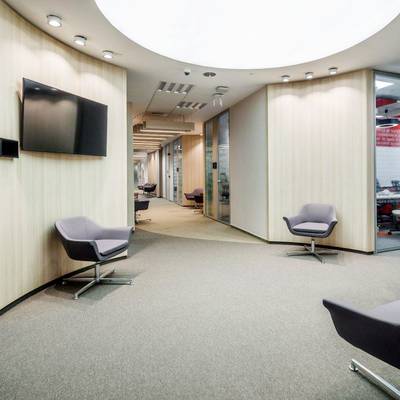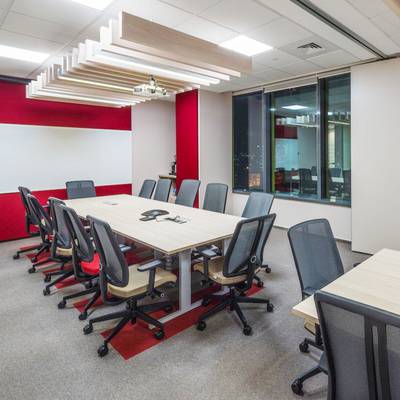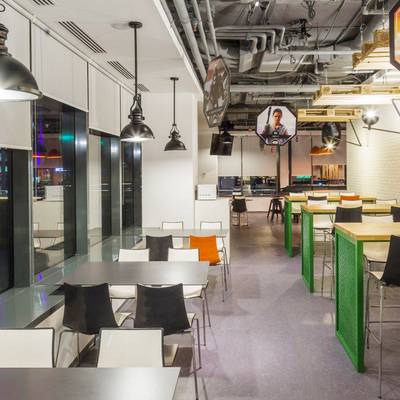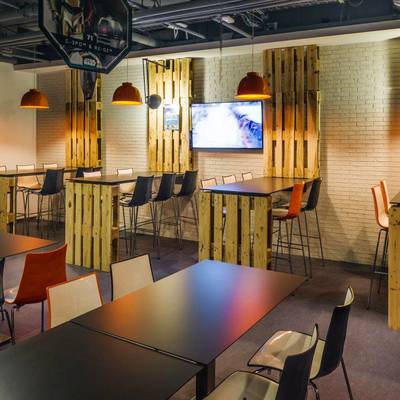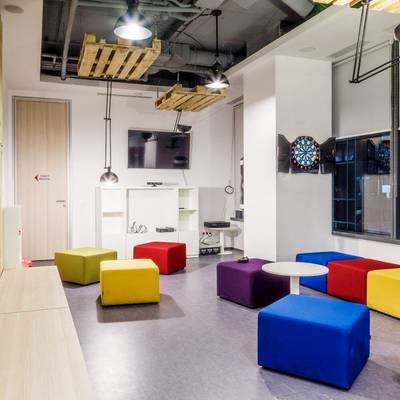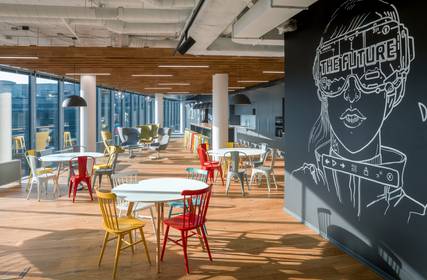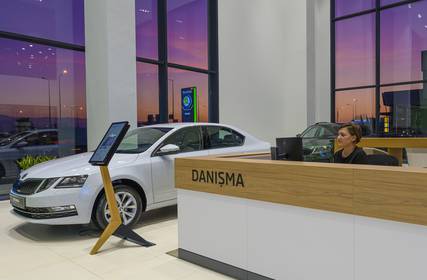Industrial comfort – a modern and welcoming workplace with hints of the industrial. The industrial look that is a theme running throughout the 6,000 m2 of this project has been achieved without any compromise to workplace comfort. In fact, the Carrefour offices in Bucharest are a model of modern workplace layout, with break and relaxation zones mixed with work areas that promote efficiency and teamwork. The intention was to create a workplace that Carrefour employees would be proud of and which would support and promote the corporate image and style of working of Carrefour. TECHO worked closely with architects Prographic Architecture Studio to meet their brief and successfully implement their vision.
Of course, all large projects have their challenges. In this case we had to undertake the fit-out work at the same time as construction work on the building was continuing. This required very close coordination between our project managers, the customer, the architects and the general contractor. Managing and achieving the almost impossible is what our project managers have earned a reputation for, and this project was no exception. We successfully delivered the project, which comprised a comprehensive interior fit-out with all furnishings – both standard and bespoke.
