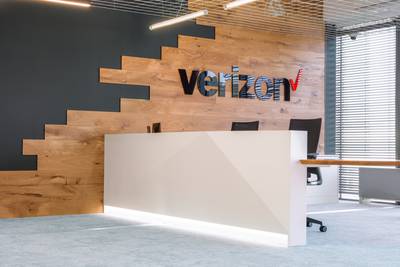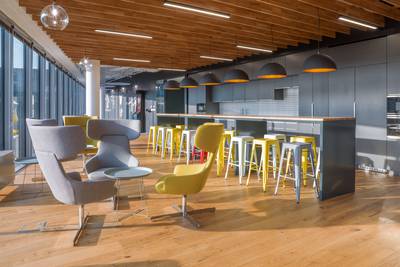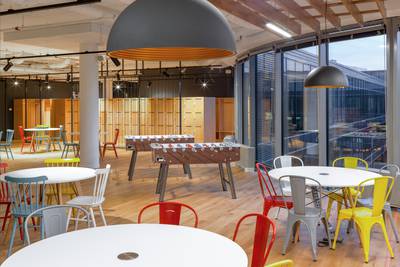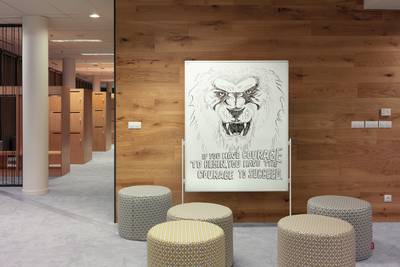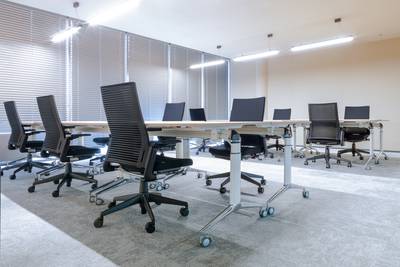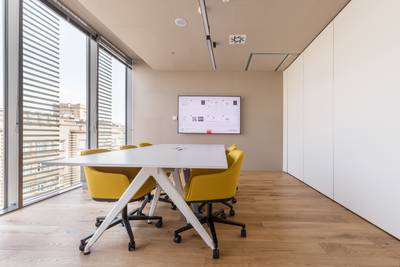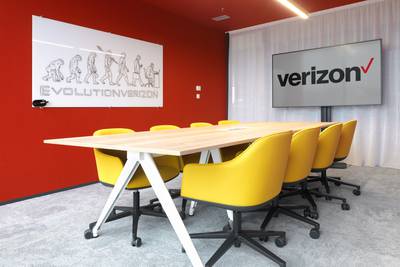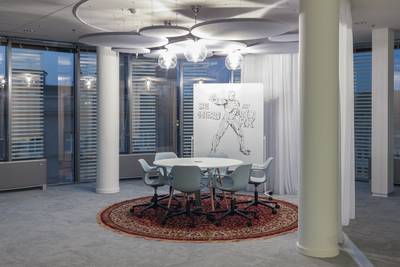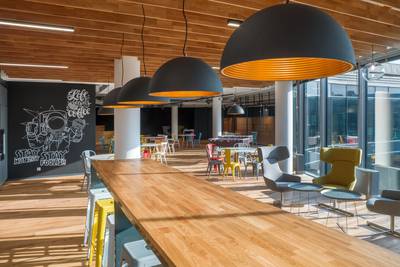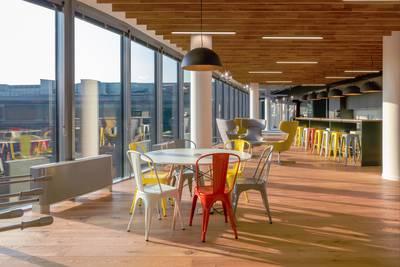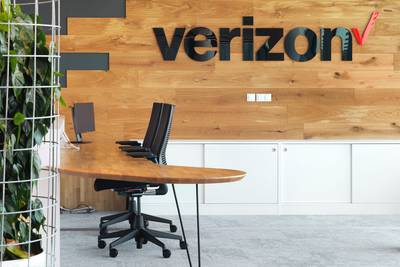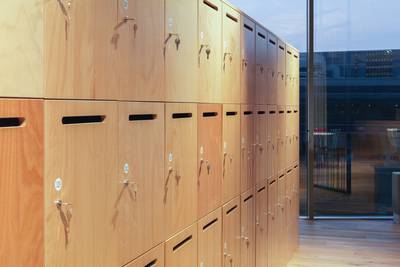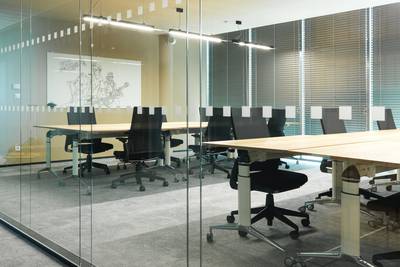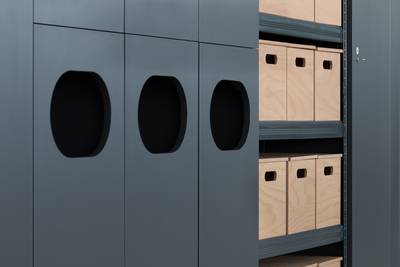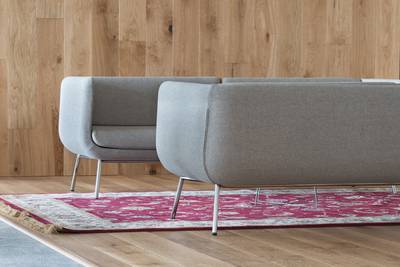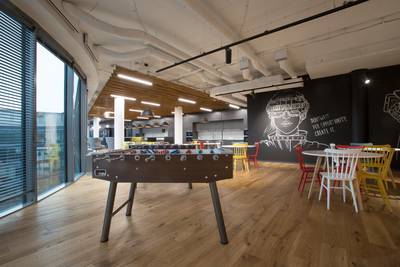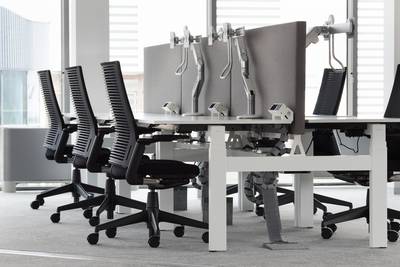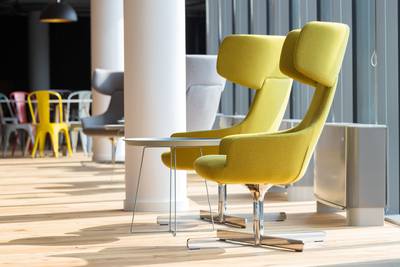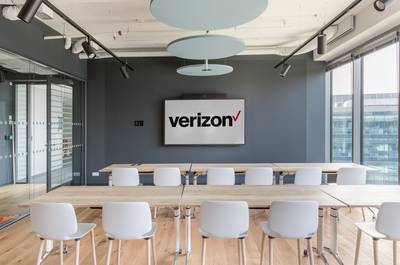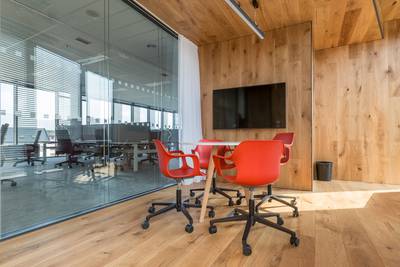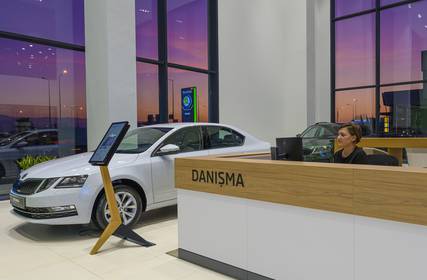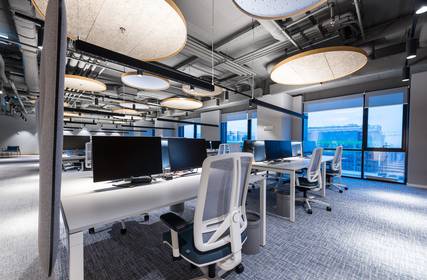Verizon is an American IT company established in the year 2000 and has over a million customers around the world. Its name is derived by combining the Latin word veritas (meaning "truth") and horizon. In addition to telecommunication services for households, Verizon provides strategic consultancy and other key communication services to medium and large-sized enterprises, including international corporations and the state sector.
Verizon. Space for innovation
A further chapter in a common story
Verizon is a key account of ours and this project followed on from projects in Madrid, Milan, Paris and Tel Aviv, delivered by our parent company Ahrend.
The Czech office space in Ostrava - Hlubina is spread over the top floor and also includes relaxation zones, meeting rooms and a canteen.
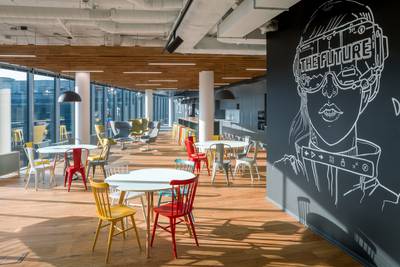
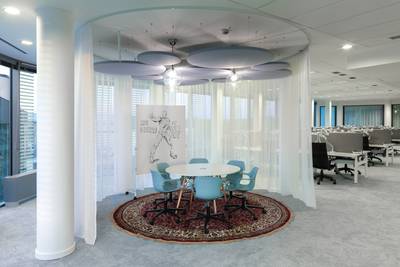
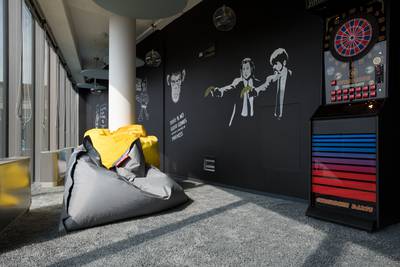
Designed for teamwork
One of the main pillars of the corporate culture at Verizon is cooperation. The company supports diverse team compositions and personal growth amongst its staff, not just because it’s the right thing to do, but above all because it makes sound business sense.
Perfectly functioning teams enable customers to receive a faster and better service. Diversity and an emphasis on customer satisfaction can also be seen in the Ostrava office. In the common areas – conference rooms, the canteen and relax zones – you can see at first glance a varied collection of furniture, incl. chairs from several designers, and some unusual items, such as Persian carpets. The workstations comprise ergonomically advanced furnishings.
The largest part of the delivery comprised electrically operated height-adjustable tables, which are an excellent solution for dynamic teams. They enable work in a standing or seated position, and are an essential part of a modern office.
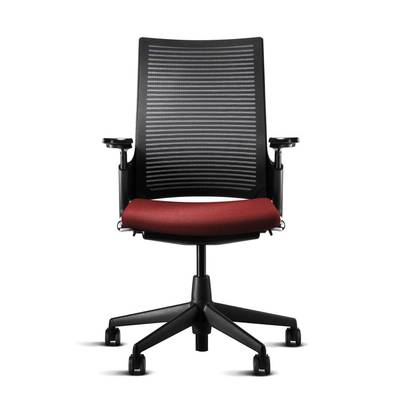 Task Chair Ahrend 2020 offers an absolutely phenomenal comfort
Task Chair Ahrend 2020 offers an absolutely phenomenal comfort
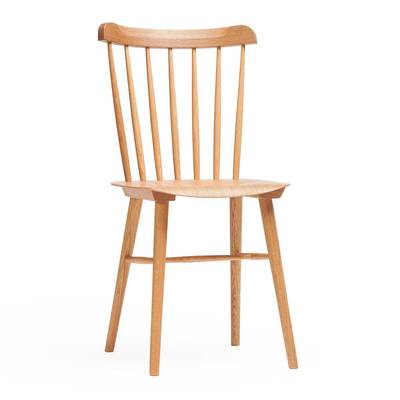 TON Iconica brings the classics, simplicity and retro style
TON Iconica brings the classics, simplicity and retro style
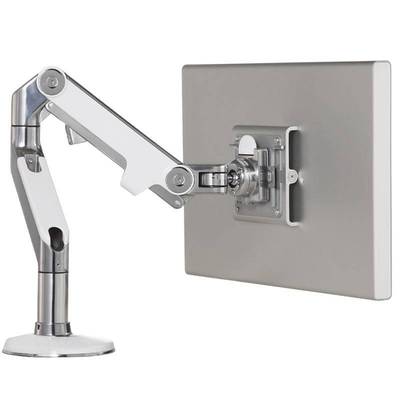 M8 Monitor arm from Humanscale combines incredible weight capacity with a stylish, slim profile
M8 Monitor arm from Humanscale combines incredible weight capacity with a stylish, slim profile

Our task for the Verizon office was to create a concept worked out in detail that provides users with an attractive, pleasant and functional working environment. The offices have a practical design and use high-quality materials. The interiors combine colours and playful elements in the common areas, and more restrained colours in the work zones. Wood is present throughout the entire space, and this gives the space a homely feel and an effective visual motif. A dominant feature is the reception area with creeper plants that in the future will create a living ceiling over the whole area.
